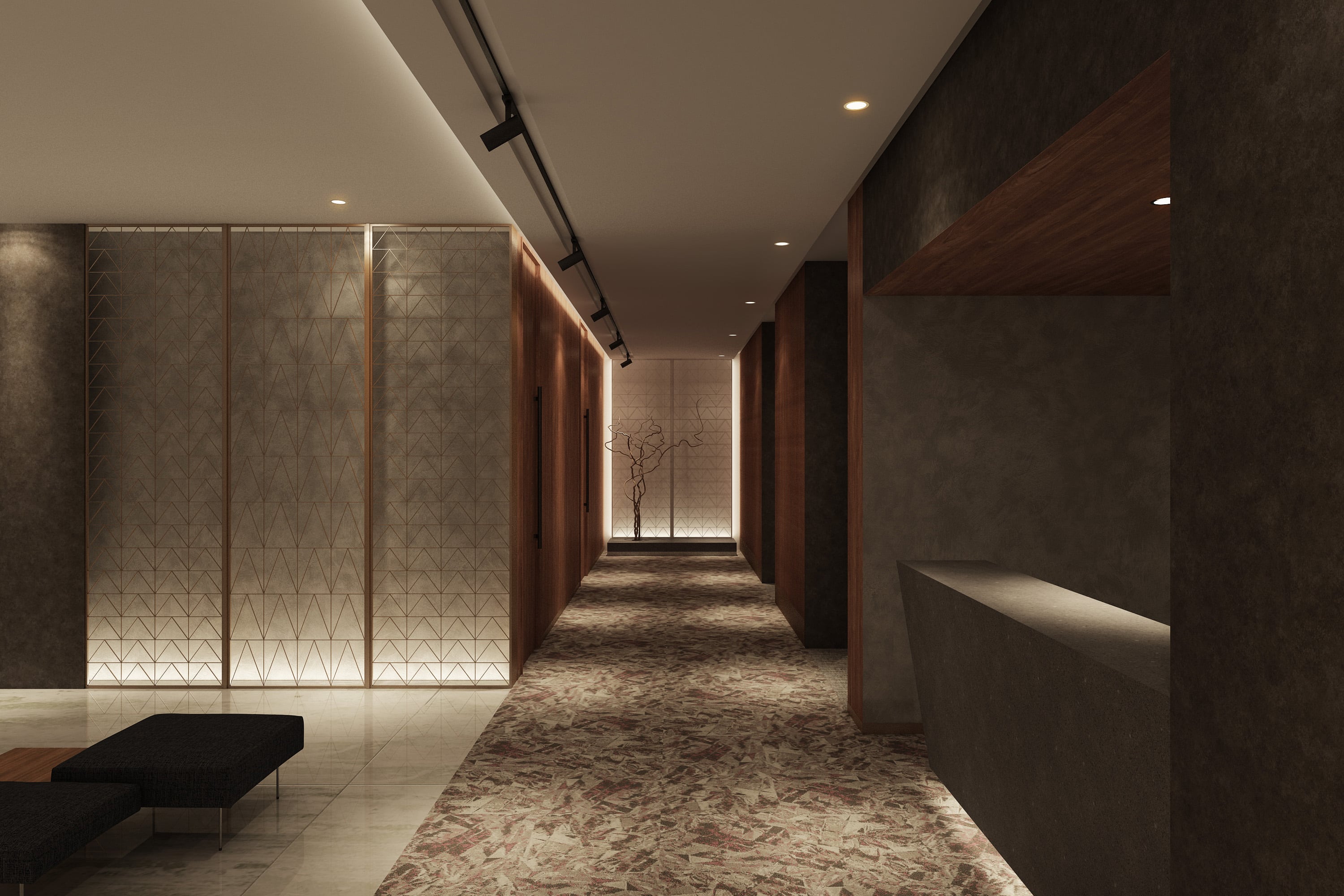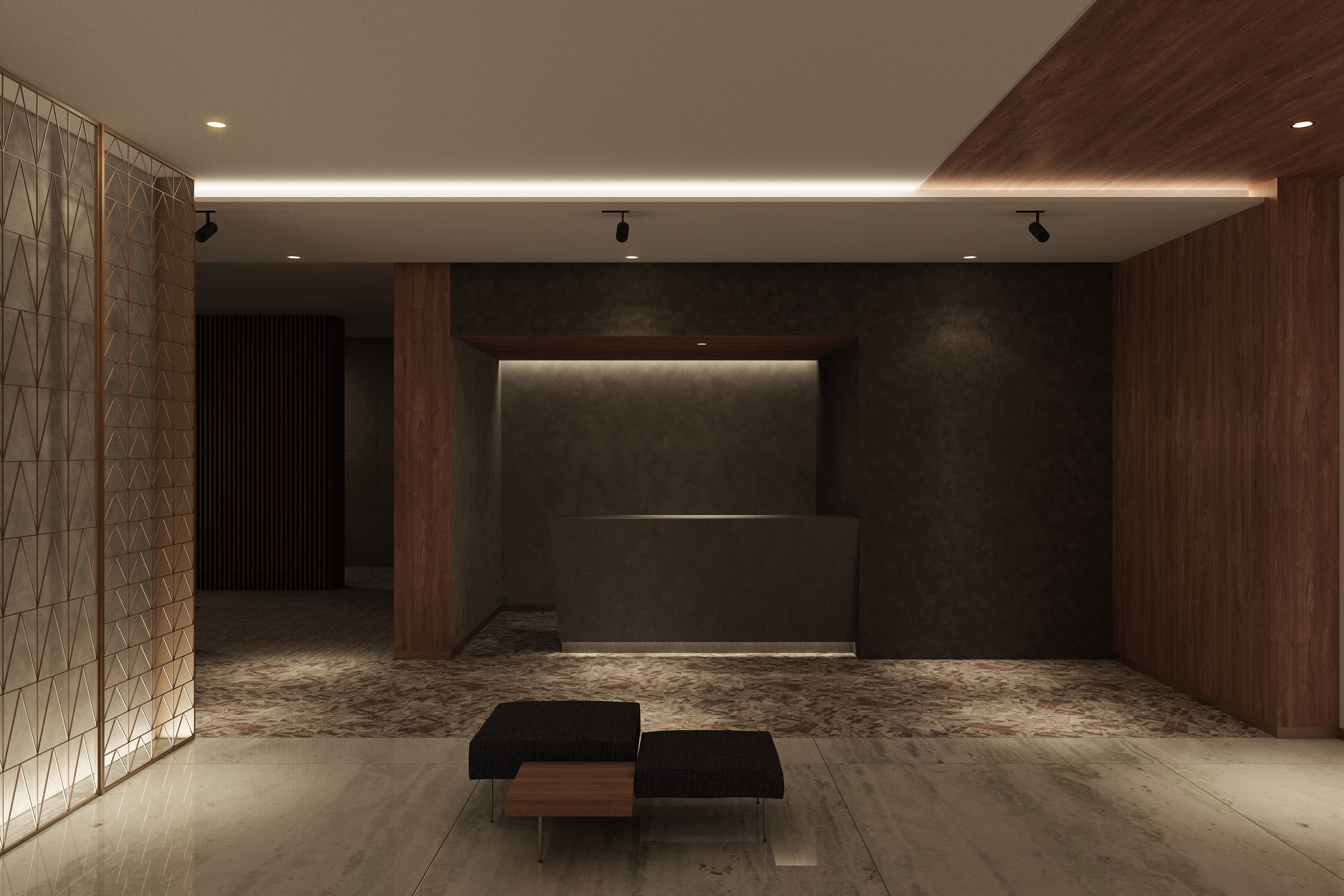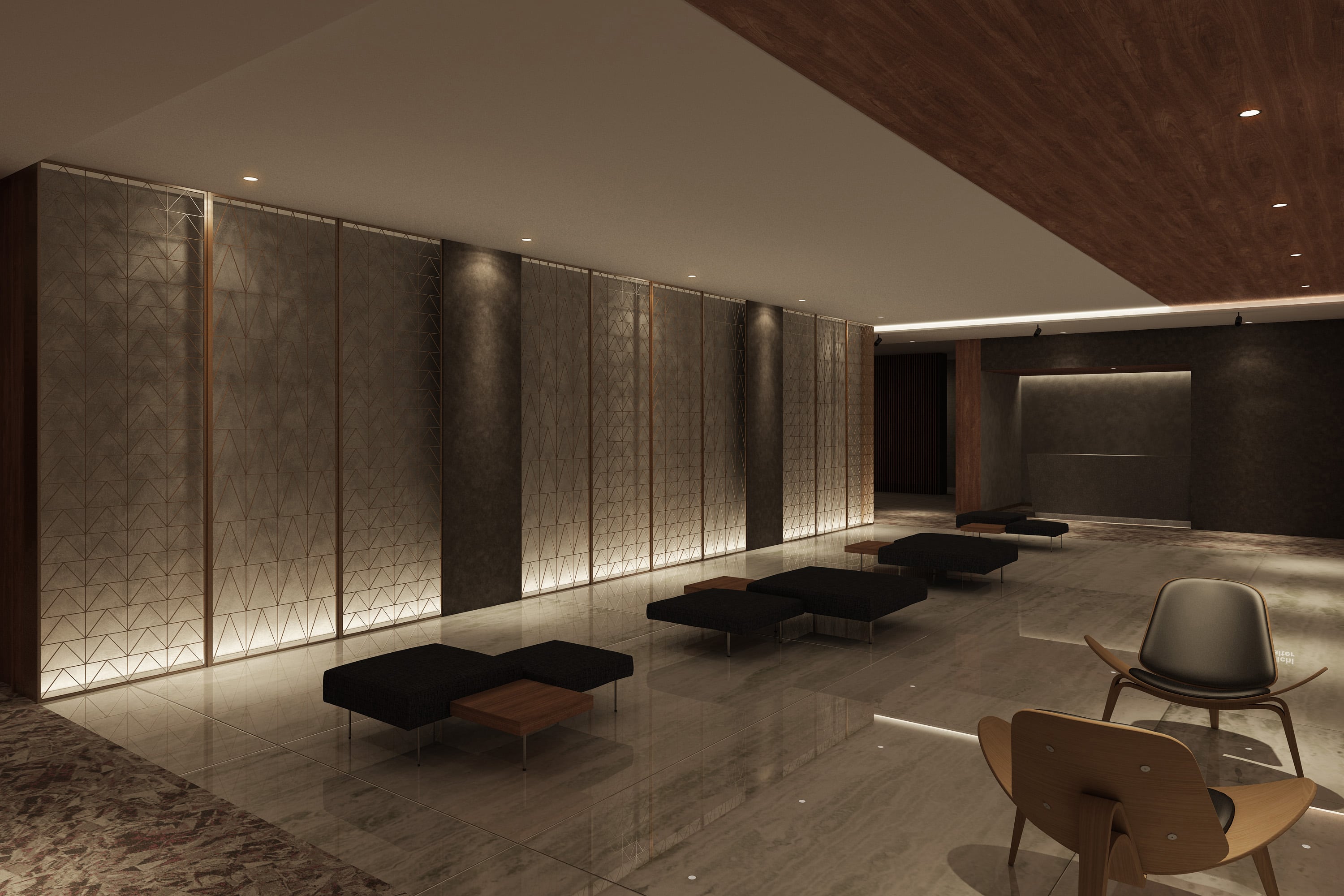Dez is a Tokyo-based
Interior design / 3DCG office




Office D
Client: D
Location: Tokyo
Project Team: Seiwa Buisiness Inc.
Floor area: 1,200sqm
Complete: 2019
Office layout and design, 3DCG productions.
The design of the entrance highlights Japanese tradition while showing the balance of subtlety and the surface composition.
The hallway to the conference room from the waiting area express elegance and composure.
The plan is composed of a steel faceted design and stone, while the hallway is finished off with wood textures and a carpet.
The loosening of nerves as one heads to the conference room is expressed through the texture.
オフィスの設計・デザイン。 3DCG製作 / 製作納期:3日 35,000円/1カット。 緻密さと空間における面のバランスを図り、トラディショナルを全面に押し出したエントランスをデザイン。 スチール製の組子と石目で構成された空間。会議室へ向かう動線上では精神的なほぐしを質感で表現。