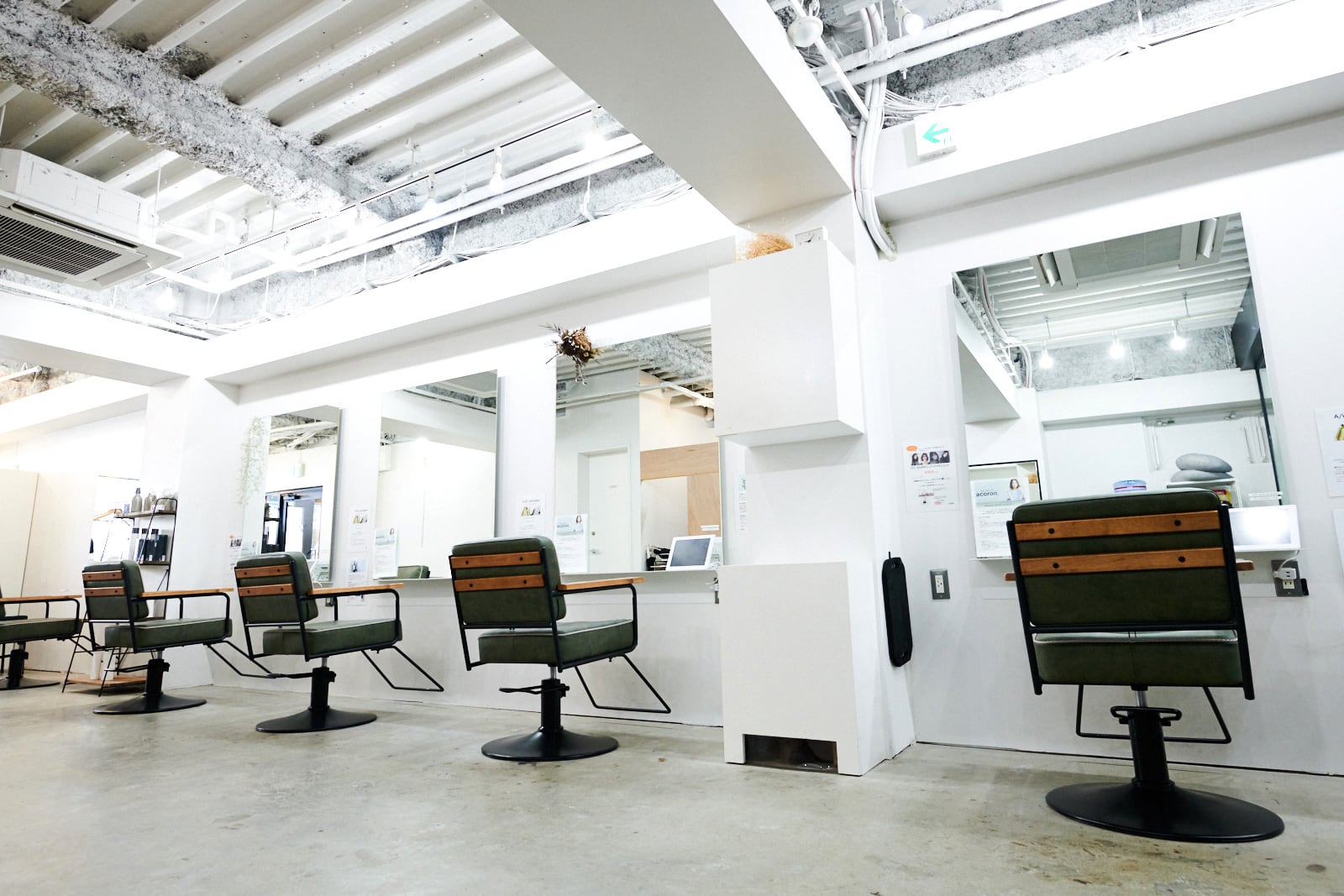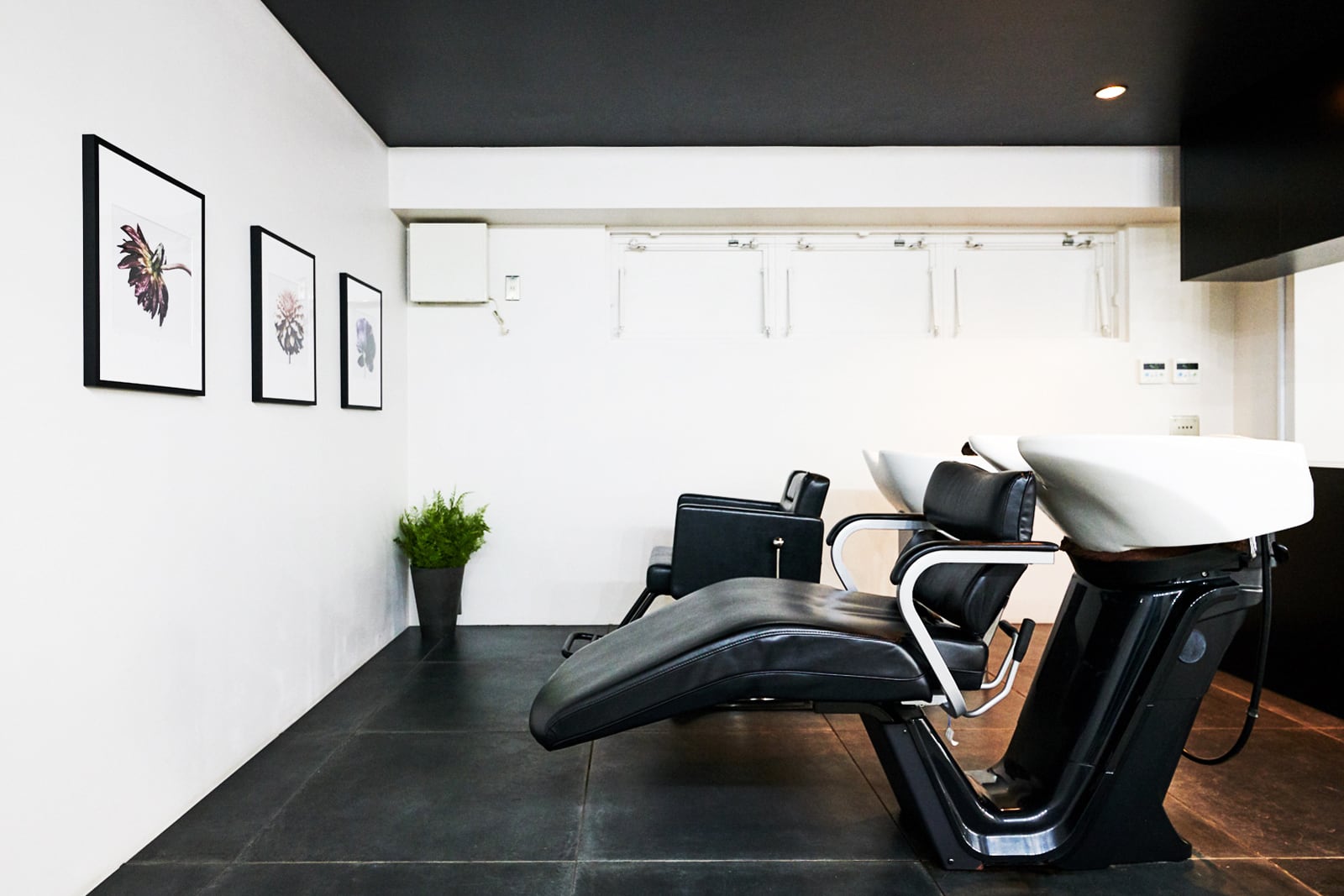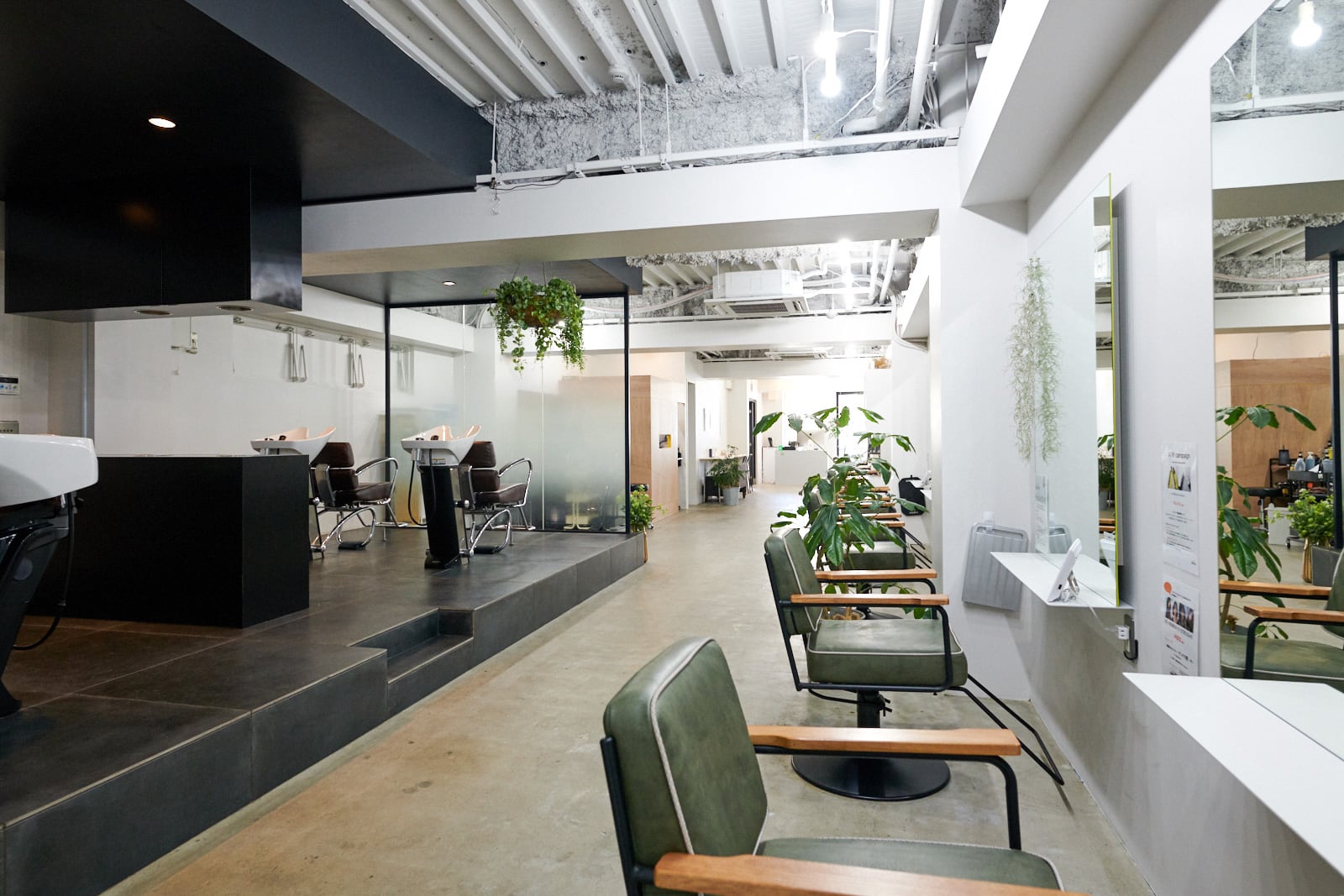Dez is a Tokyo-based
Interior design / 3DCG office




acoron Shinjyuku
Client: acoron Inc.
Location: Tokyo
Construction: accamplish
Floor area: 105sqm
Complete: 2018
This is the layout and design of the beauty salon. This project started with the plan of using a furnished place that was originally a beauty salon. There were several small rooms and due to the floor space of the lease agreement, it gave off a closed off impression, So I redesigned this beauty salon starting from the composition of the skeleton framed ceiling. The final design is completely different from the initial impression it had. To make the most of the newly created space, unnecessary decorations were removed and the interior consists of only black and white tones. In order to avoid the monotone and oppressive feel due to the two tones, I created a wider space between each cutting area while maintaining a generous amount of space for the workers to move around their area and clients.
美容室の設計・デザイン。 元々美容室だった店舗を居抜きで使う予定でプロジェクトが開始。 小さな居室が幾つかあり、床面積に対して空間が閉鎖的な印象を与えていた為、スケルトンから設計を再スタート。 使用用途が素材の切り替えで分かるように黒/白の2トーンのみで構成した。 色調による単調さ・圧迫感を避ける為、1人あたりの使用面積を大きく取り ゆとりあるカットスペースを確保している。